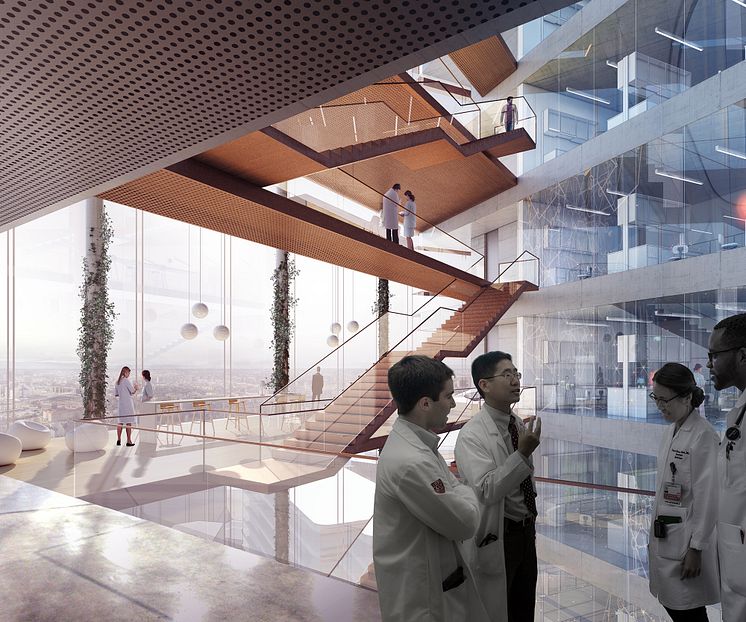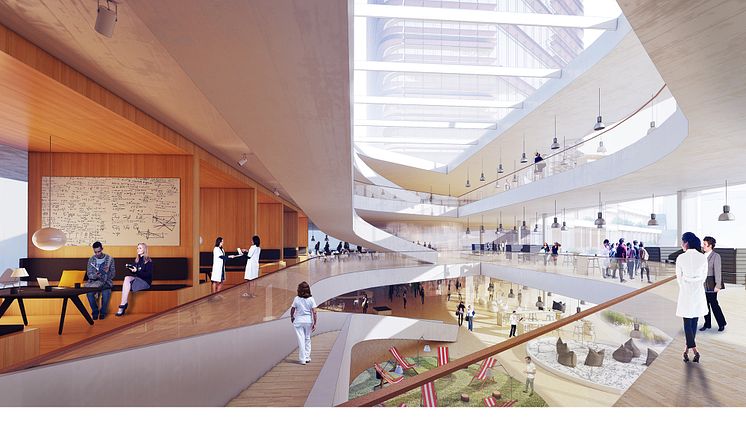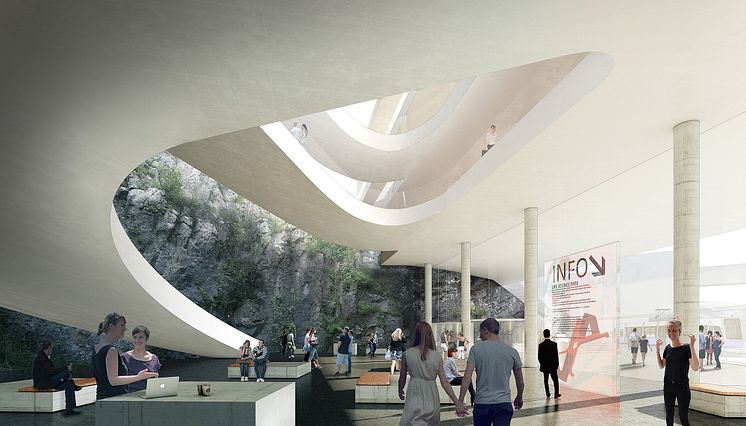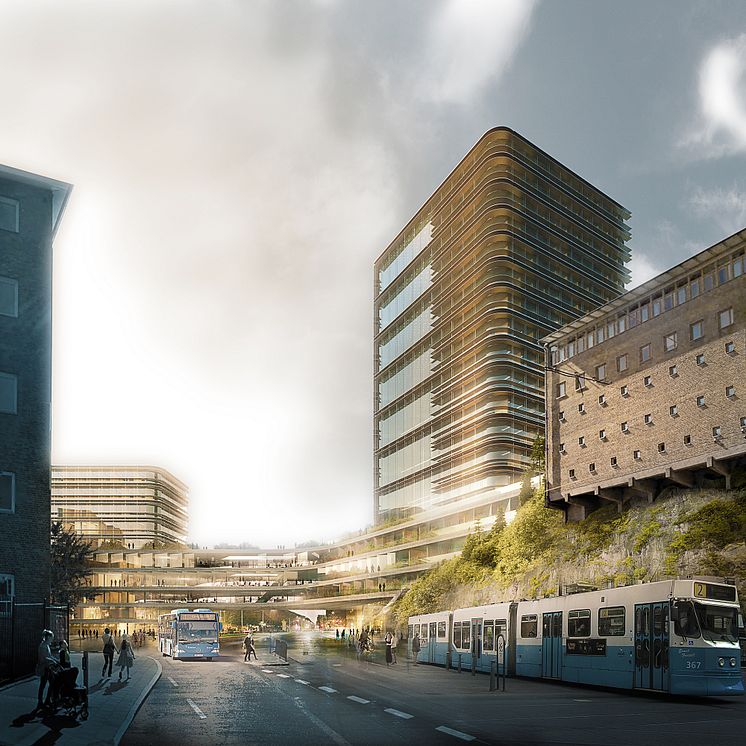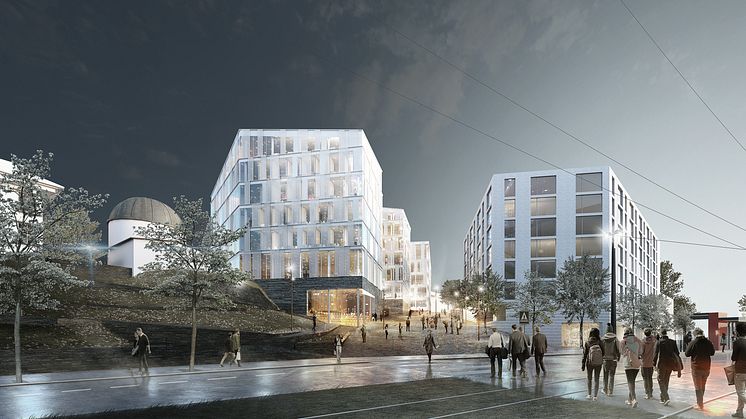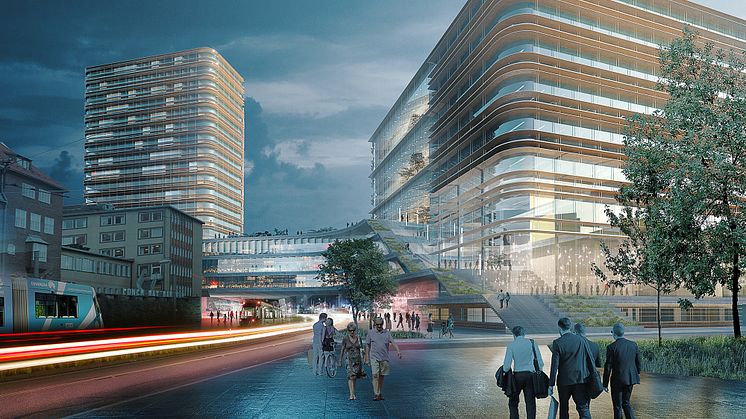
Pressemeddelelse -
Arkitema Architects designs major extension of Sahlgrenska University Hospital in Gothenburg
Arkitema Architects have been appointed winners in a design competition of Sahlgrenska Life in Gothenburg. With 90.000 sqm in total two new buildings will physically connect the existing hospital and university. The intention is to create a meeting point for the sharing of healthcare knowledge.
With 90.000 sqm Sahlgrenska Life is the biggest expansion of the area around Sahlgrenska University Hospital so far. The two principal buildings will be linked by a three-storey passage across the heavily trafficked road, Per Dubbsgatan. The new link will create a new space for the people working in healthcare, education and research to meet.The idea is to let people from various professions meet in common canteens, cafés, teaching rooms, library and meeting- and conference facilities, thus creating new connections, new ideas and innovation on a higher level.
The project, which Arkitema Architects created in cooperation with Sweco, received great praise from the jury, who is greatly satisfied with the solutions the team came up with for the competition.
“The winning proposal have several architectural qualities and gives a clear and recognisable identity to a world leading center for medicinal research, health and education,” says spokesman of the jury, Arve Nyhus.
People create knowledge
From the very beginning of the design process, Arkitema Architects have been focused on the end-users of the complex - scientists, students, doctors and citizens of Gothenburg. One of the buildings is connected to Sahlgrenska University Hospital to the south and the other to the medical campus of Gothenburg University to the north. Thus, the Sahlgrenska Life complex will become a focal point in the area, where all the natural flow patterns of the users will cross and merge.
The two buildings with respectively 11 and 21 storeys, will be the centre of exchanging knowledge across professions and educations. Additionally, several floors will accommodate private business, which will be closely connected to the comprehensive knowledge from the university and the everyday practice of the hospital. This will provide a base for innovative research and a dynamic knowledge sharing platform.
“We are thrilled and proud to have won this project. We have strived to create both aesthetic and functional architectural lines for the people who will work, study and research in the buildings. By developing the right solutions, we create a potential for development and exchange of knowledge at an even higher level,” says Senior Partner and Segment Manager of Health in Arkitema Architects, Wilhelm Berner-Nielsen.
The buildings integrate carefully with the landscape and create a natural link between infrastructure and terrain. The lower levels of the hospital will house a new emergency and operation center with a vertical connection to a new heliport on the rooftop of the 11-storey building.
Emner
Kategorier
About Arkitema Architects
Arkitema Architects was founded in Aarhus in 1969. Today, the practice is one of Scandinavia’s biggest architectural firms, with fourteen partners and a staff of 450 employees, divided between branches in Copenhagen, Aarhus, Oslo, Stockholm and Malmö.
We work in all architectural scales, from interiors to construction architecture to urban planning, but we have concentrated our professional skills in five segments: Housing, Commercial, Health, Learning and Urban Design. Together, these five segments form the foundation of the modern Scandinavian city.


