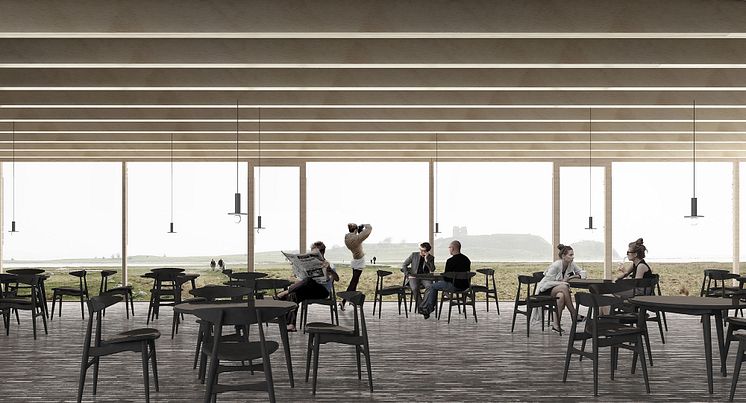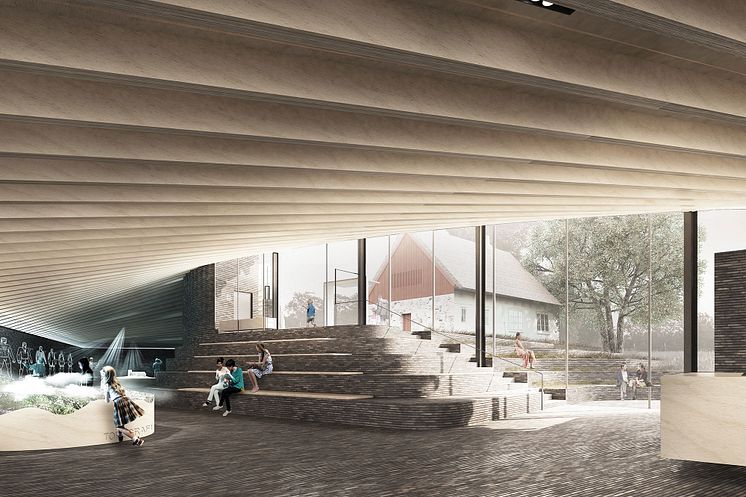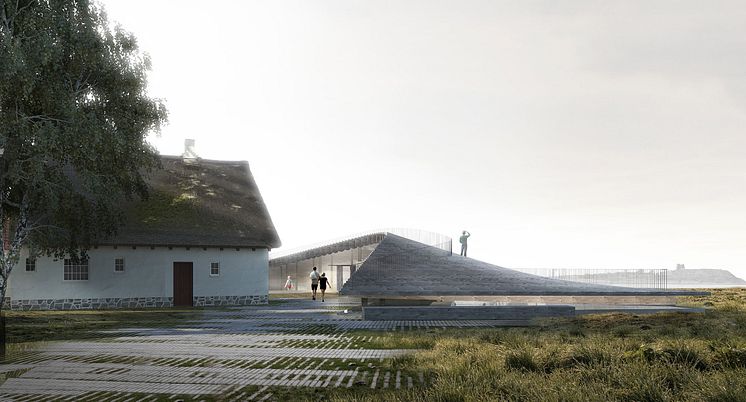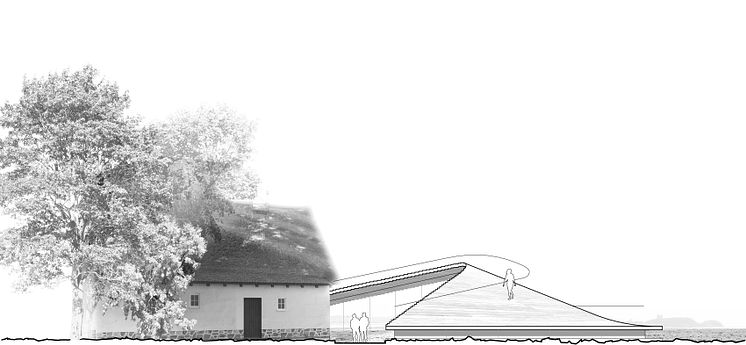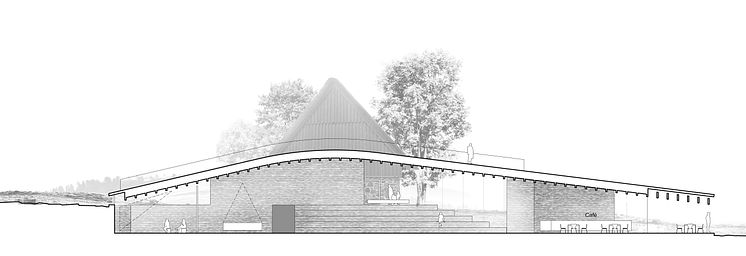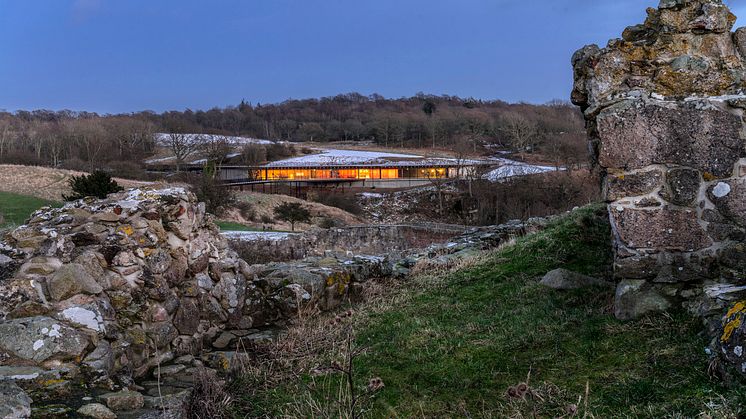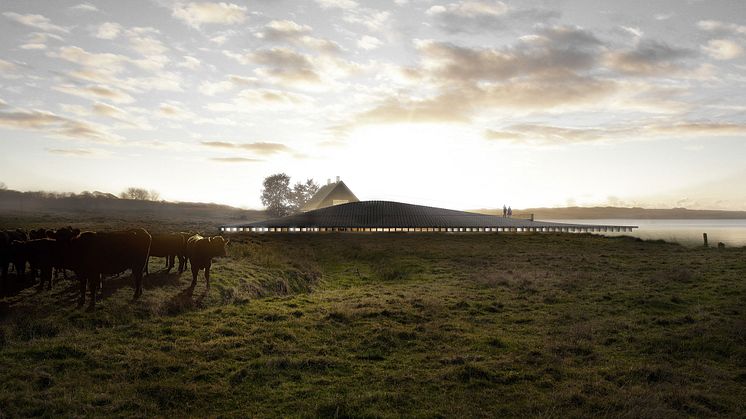
Pressemeddelelse -
New Visitors Centre to become an integrated part of the surroundings at Mols Bjerge National Park
Arkitema Architects have designed the winning project for a future Visitors Centre at Mols Bjerge National Park in Denmark. Situated on the banks of the Kalø inlet in Jutland, the centre’s shape of a soft hill merges beautifully with the scenery surrounding the Kalø Castle Ruins. The centre will add new features for visitors to the area.
Arkitema Architects have won the competition to design a future Visitors Centre at one of Denmark’s four national parks, Mols Bjerge. The new building will include an exhibition area, a restaurant and a meeting point for tourists, families and school classes on field trip.
Mols Bjerge National Park Visitors Centre will be placed next to the Kalø Castle Ruins, an attraction visited by 150.000 tourists and locals every year. From 2019 visitors will be met by a new building made with wood and bricks as the main materials. These will set the scene for the surrounding scenery in the National Park in a harmonious yet distinct way.
Mirroring the hills
Poul Schülein, partner in Arkitema Architects, is very pleased with the fact that Arkitema’s design proposal won the competition:
“We did not design a building in the usual sense. We designed an integrated part of the landscape. We have mirrored the hilly surroundings and we are thrilled to continue working with this exciting project.”
Because of the hilly grounds, the Visitors Centre will consist of an upper and a lower level. The upper level with wardrobe and restrooms will be open to the public all year. The lower level will offer a possibility to learn more about the Mols Bjerge National Park in the exhibition area. In addition to this a restaurant will offer a panoramic view of the Kalø Castle Ruins.
The two levels will be connected by large steps, that double as seating and an informal meeting point. The stairs continue outside the building, offering a nice open air spot for a picnic.
Arkitema Architects also designed the Hammershus Visitors Centre in Bornholm, and the House of Hunting, which is situated just 500 meters from the Mols Bjerge National Park Visitors Centre.
Mols Bjerge National Park covers an area of 180 km2 of large forests, moors and open dry grasslands as well as lakes, coastal areas and the sea. The park area extends from the coast of Kattegat in the east to the forests at Kalø in the west, from the winding inlets in the south across the magnificent moraine formations of the hills of Mols Bjerge to the outwash plains of the Ice Age in the north.
Emner
Kategorier
Arkitema Architects was founded in Aarhus in 1969. Today the firm is Denmark's largest and one of Scandinavia's largest architectural firms with almost 500 employees in offices in Copenhagen, Aarhus, Oslo, Stockholm and Malmo.
Contact:
Frederiksgade 32, DK-8000 Aarhus C - Phone +45 7011 7011 - Find us
Read more about us and our projects here (in Danish)


